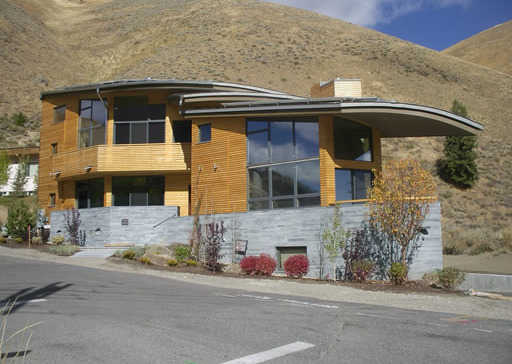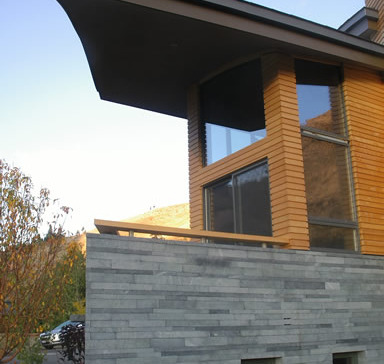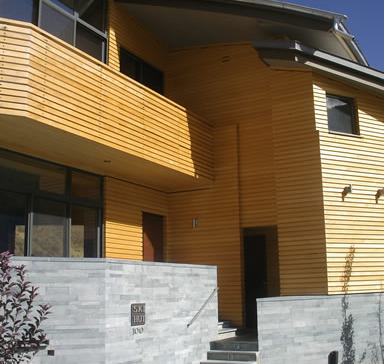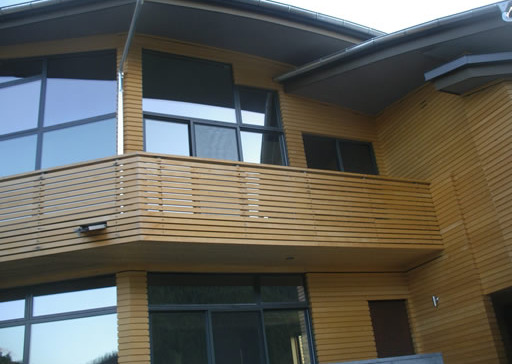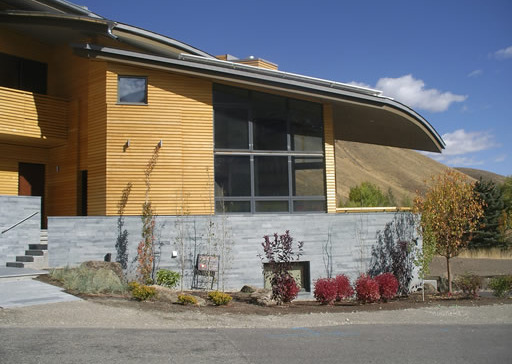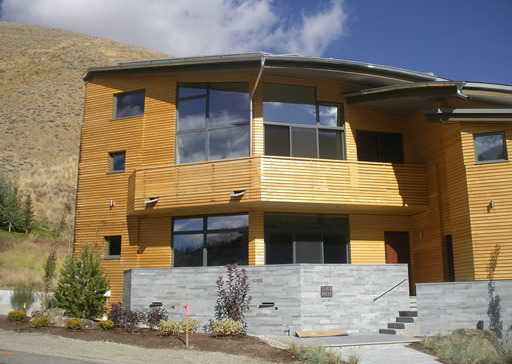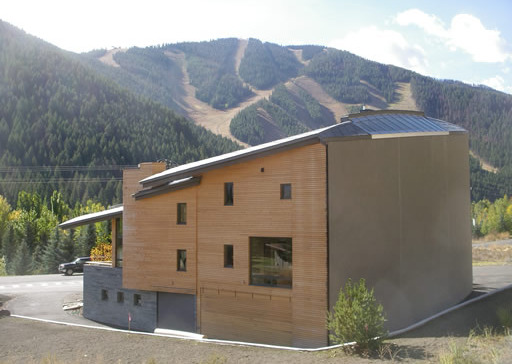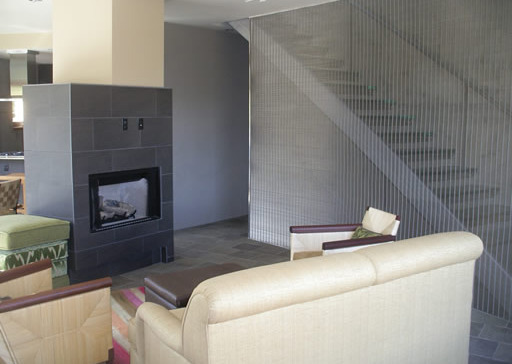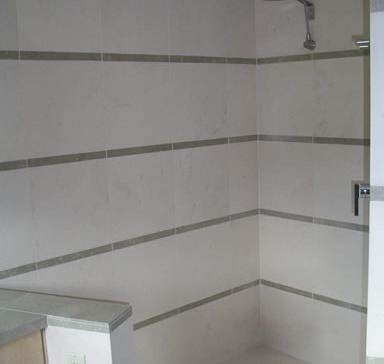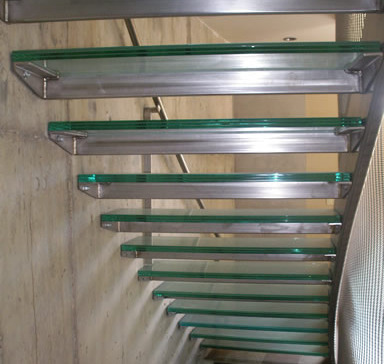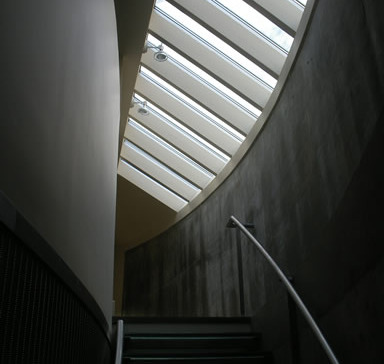Sage
Residential Architecture
This two unit townhouse sits on a substandard sized, triangular lot within walking distance of the Sun Valley ski lifts, but in an area prone to winter avalanches. Thus, the structural architecture design provides for resistance to the forces of avalanche impact. A small building footprint suggested verticality to provide workable square footage, resulting in a focus on vertical composition to mitigate its visual impact in the neighborhood. A sloping, conical roof maintains the width to height to vault radius ratios as the building narrows. The vault lessens perceived height. The driveway loops around the house, allowing below grade garages, freeing up at grade area for living spaces. Exterior finish materials accentuate horizontality; efficient spatial layout allows for smaller room sizes. Space conditioning is largely facilitated through passive systems. A photo voltaic system provides electrical power for the units.
Read more about the Ski Hut Project in “Habitat 2008 Edition | Sun Valley”
© 2015 Architecture J.A., Inc.

