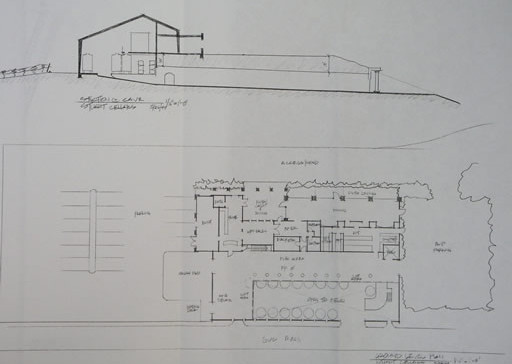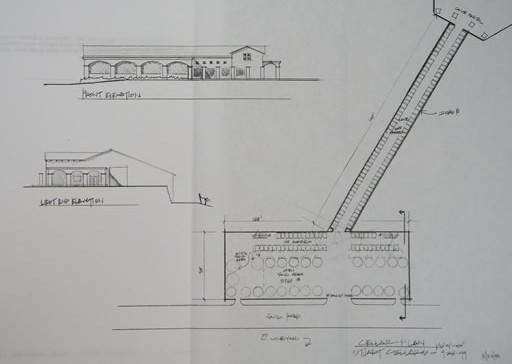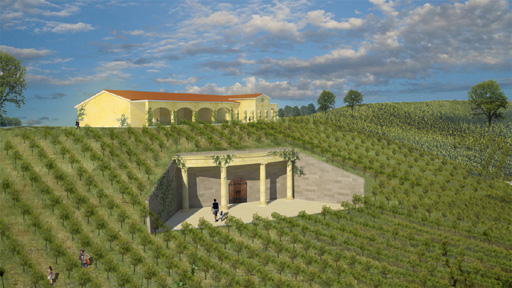Stuart Cellars
Winery Architecture
The Temecula wine valley is of limited size but impressive in the steepness of the valley walls and the vineyards that adorn them. Stuart Cellars is fortunate to have prime vineyard land on these slopes but a winery site on a back slope that is not visible from the road at the valley floor. The design comprises a modest, gravity flow wine production facility, a tasting room, and a small bistro. The crush and fermentation areas are housed in a two story volume on the rear brow of the hill; barrel storage is accommodated in caves that are bored from the fermentation room floor, through the hill, daylighting in the vineyard on the opposing slope. This unique situation where a wine cave reaches daylight at its extreme end, and in this case where it becomes visible to the public, presents the opportunity for an ornate structure to be constructed at the cave portal; important to this winery because it presents a landmark element, which identifies the winery.
© 2015 Architecture J.A., Inc.



