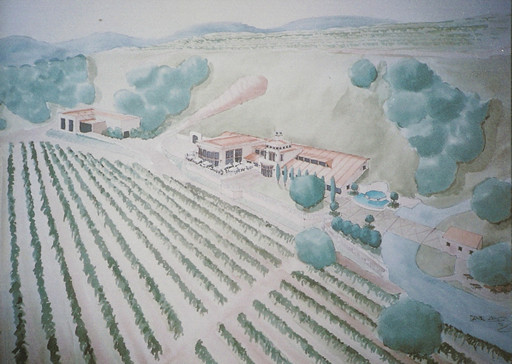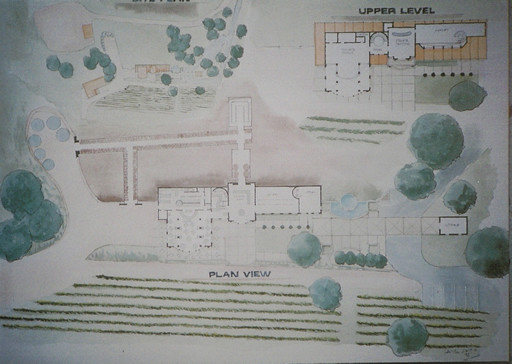Cottonwood Canyon Winery
Winery Architecture
This winery design capitalizes on the presence of a mesa, with seventy feet of elevation change, tracking the mid point of the vineyard. The concept was for a series of wine caves, excavated into the face of the mesa with architectural elements, containing support facilities, located at the three portals into the caves, two on the front and one from a ravine on the side. At one front portal is a tasting facility with separate VIP and public tasting areas, and attached offices and art gallery. At the second front portal is a bistro, again with separate private and public facilities. The third portal opens to an exterior tank area and nearby custom crush facility. The architectural elements are set on a plinth overlooking the lower vineyard.
© 2025 Architecture J.A., Inc. | WebCare®


