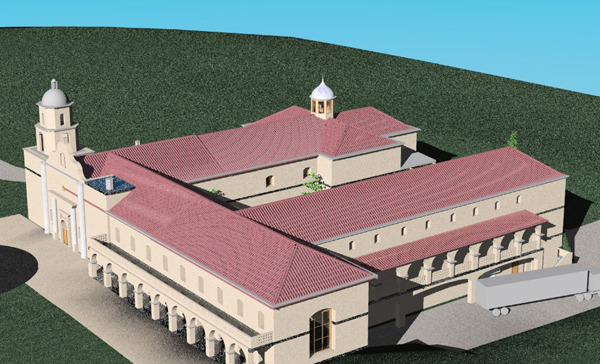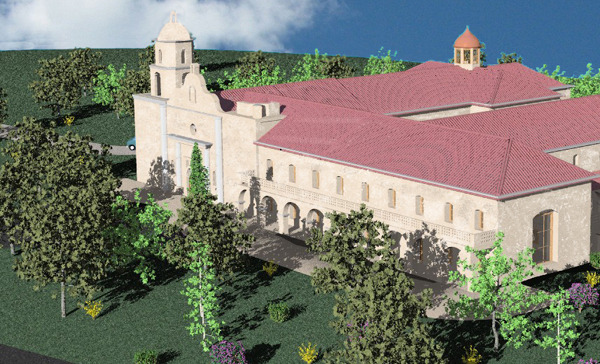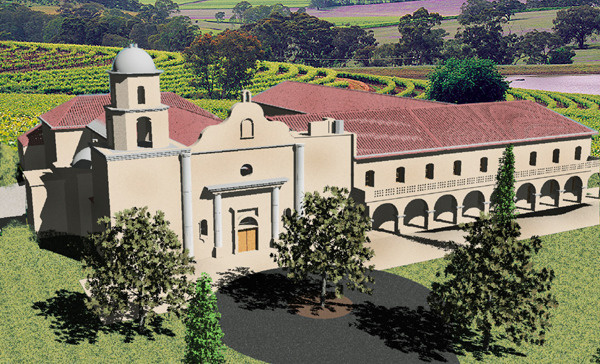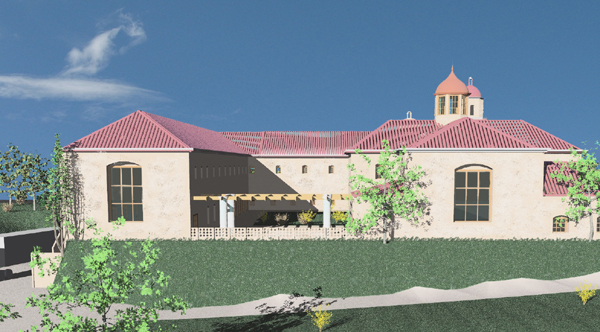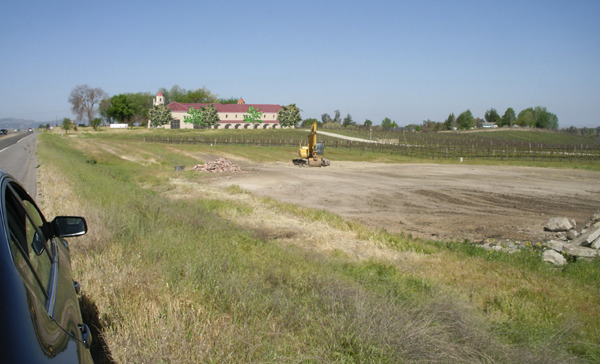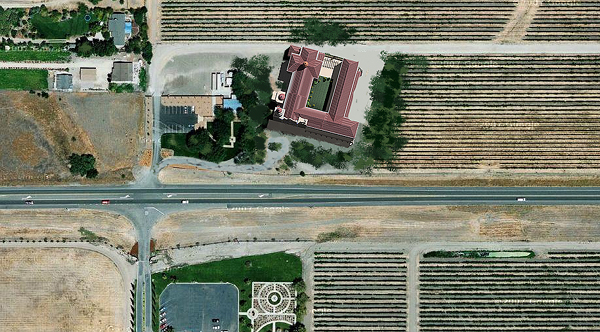Derby Wine Estates
Winery Architecture
For this building, the winery owner wanted a mission style structure that authentically captured the look and feel of the original California missions. It was discovered that the production needs of his wine maker, for lot sizes and technique, were a good fit for typical proportions and dimensions of a mission. The buildings are arranged along the eastern slopes of a small hill, allowing a mission styled façade to sit prominently at the brow of the hill, while a basement for barrel aging, excavated below the traditional structure, daylights onto a service yard at the hill’s base. The facility provides for gravity flow production practices and incorporates sustainable design technologies throughout. Architectural features of the mission style were integrated into the sustainability and production, for example the mission tower accommodates evaporative cooling, a solar chimney, and a reservoir for wash down water. The interior clear height of the building wings allowed for stacking of the fermentation and aging tanks to allow gravity flow through the press.
© 2025 Architecture J.A., Inc. | WebCare®

