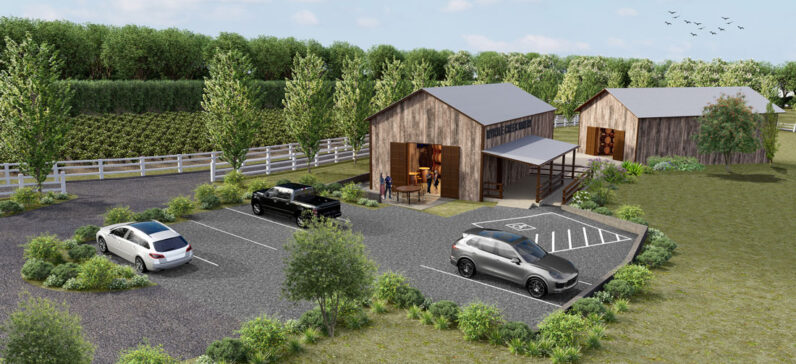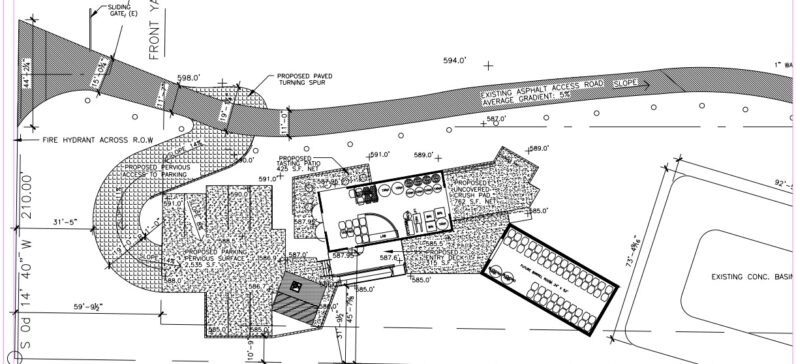Myrtle Creek
Winery Architecture
The winemaker/owner of Myrtle Creek Winery had what seemed to be an unrealistic construction budget at 50% of the lowest conceivable cost per square foot. Using modular construction materials, simple geometry, and minimization of the installations, the building was built within 15% of the budget. The building has large door openings on three sides and ample exterior patio area that allows wine production operations to flow to the exterior, allowing for additional inexpensive square footage. The winery is expandable by adding a second identical building, as shown in the images.
© 2025 Architecture J.A., Inc. | WebCare®


