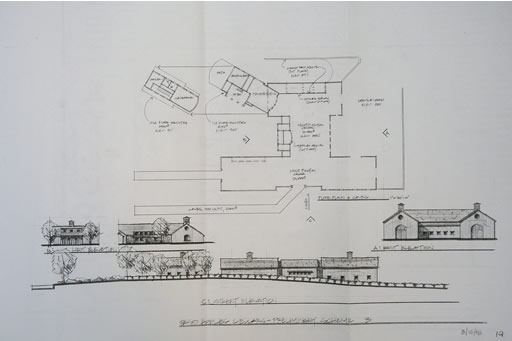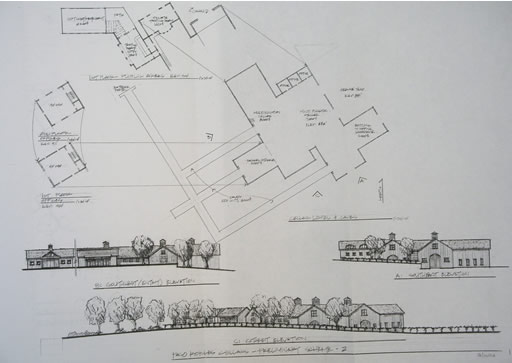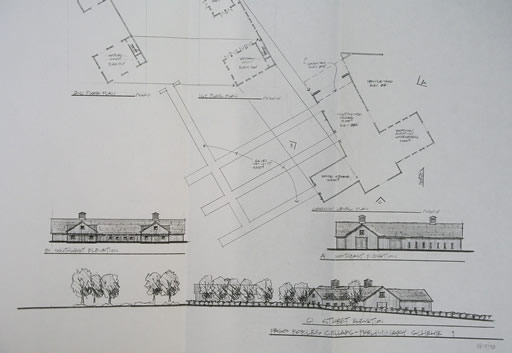Paso Robles Cellars
Winery Architecture
With the style of the owner’s current winery facility in Napa as a model, this winery was designed as a collection of barns with prominent cupolas providing natural light to the interior. Contemporary detailing references design and production techniques using progressive technologies. The buildings are arranged along the eastern slopes of a small hill, nestled amongst the vineyards of the 320 acre parcel. In addition to standard winery installations for production and tasting, the facility houses additional functions including caves for barrel aging, a small bistro, bread and cheese retail shop, and open, park like grounds for picnicking and relaxation. Three unique design concepts were developed as options for winery size, functional layout, detailing, and guest experience.
© 2025 Architecture J.A., Inc. | WebCare®



