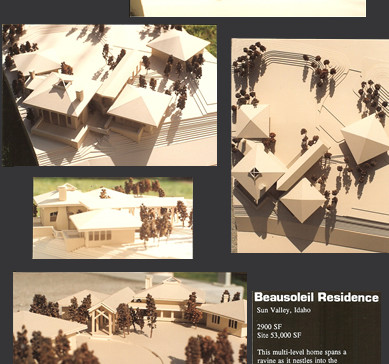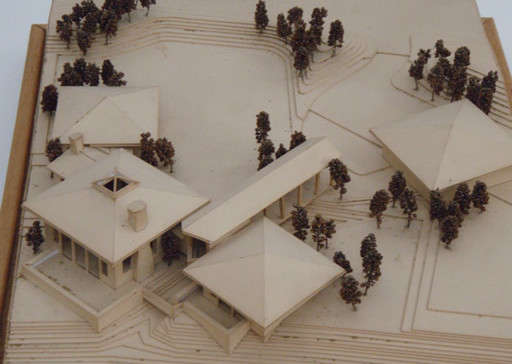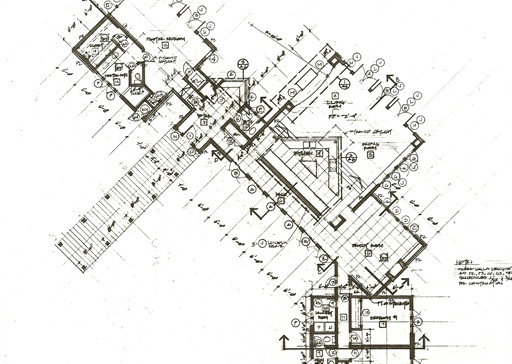Starweather I
Residential Architecture
The site of this home sits on a bench overlooking a wildlife preserve with beaver dams along the river running down a valley floor. Directly across the river, mountains jut sharply skyward, rising one thousand feet, to a ridgeline contiguous with the mountains of the Sun Valley ski resort. The house design, a series of square pavilions connected by interior galleries, is specific to the site. The bench has been excavated down three feet, and the earth used to form berms along the entry side of the property. The excavation lengthens the building pad towards the preserve and its lowering associates the two more closely together. A dry streambed has been cut into the edge of the bench that allows spring snow melt to create a slow seasonal flow. The front entry walk and the foyer bridge over this streambed making its seasonal variance a design element of the home. The pavilions have multiple exposures for admitting natural light and high plate lines maximize views. Outdoor areas defined by house components are protected by the irregular perimeter. Bordered on one side by the house and open to the preserve on the other, they occupants sense that they are connected with the preserve. Passive space conditioning and practices of sustainable design qualify the house as green.
© 2025 Architecture J.A., Inc. | WebCare®



