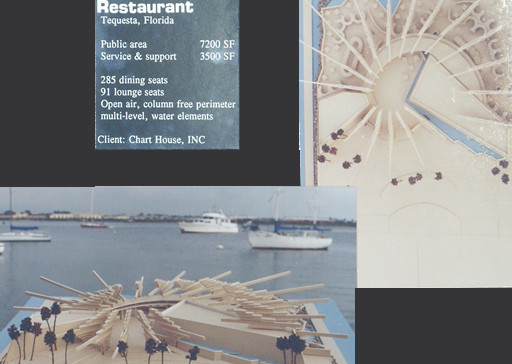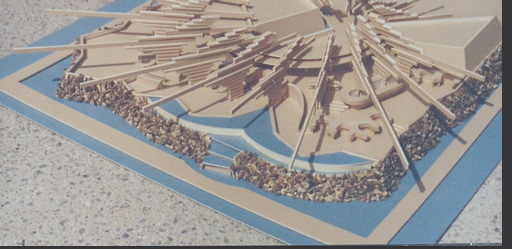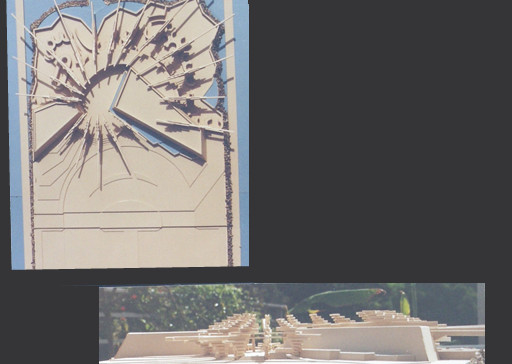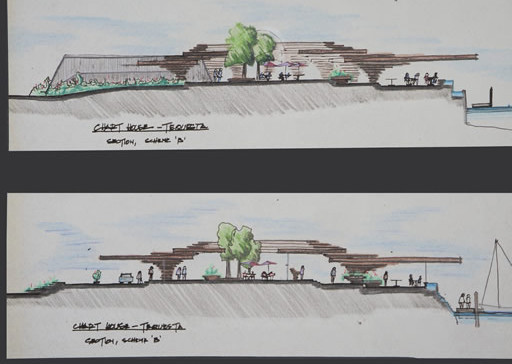Chart House Restaurant, Tequesta, FL
Hospitality Architecture
The site for this restaurant completely covers the end of a jetty extending into Florida’s inland waterway, and flanked on both sides by marinas. The view angles encompass 270 degrees. The building design is essentially a pair of floating roof plains as a shelter with minimal structure below and unobstructed visibility in all directions. There is a helictical ring of supporting columns internal to the dining space with steel roof beams cantilevered in two directions above. As the beams cantilever towards the water their length varies to create an irregular edge, below which movable glass walls are hung, free of any bulky structure. As they cantilever to the interior, a void is left to define an interior entry courtyard. Below this structure, the dining and lounge areas follow an amorphous plan of dining booths, tables and cabinetry of various types, which cascade down three stepped levels towards the water. The stepped plan maximizes views from all seating areas. A second glass wall at the internal courtyard, along with a ring of stepped skylights between the two roof plains allow natural light to flow in from multiple directions eliminating visual contrast between the brightness of the exterior and a more subdued light level at the dining area. Water elements at guardrail height around the perimeter of the dining and lounge areas, with cascades back into the bay, reinforce the association of the restaurant to its surroundings.
© 2024 Architecture J.A., Inc. | WebCare®




