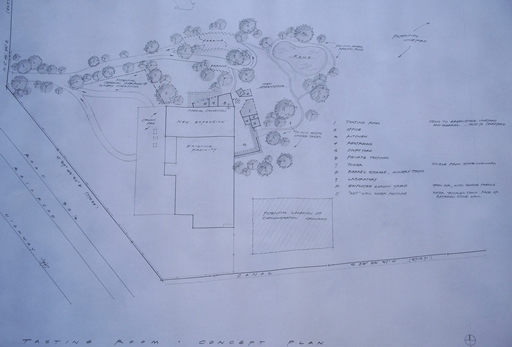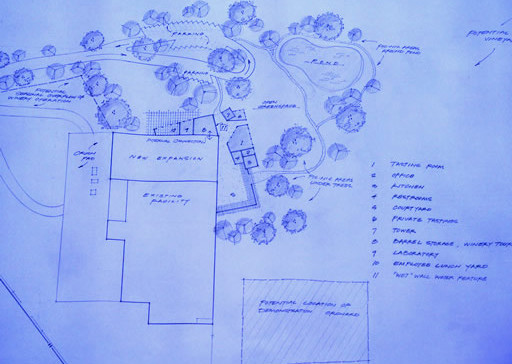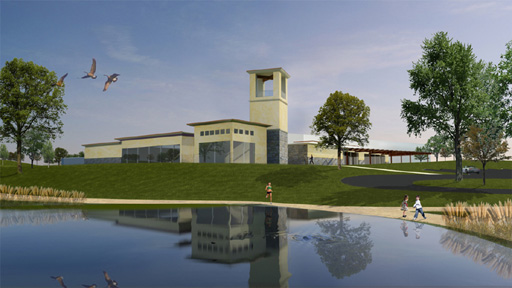Oak Hollow/Prospero Winery
Winery Architecture
When an existing agricultural operation decides to participate in the expanding wine industry, they are typically challenged with issues of esthetics and scale. This is specifically the nature of the Oak Hollow project. A vineyard was planted on a portion of the 200 acres of land, and wine produced in the existing 50,000 square foot warehouse building. The Prospero winery occupies a portion of a large industrial building in a rural setting in Madera. Although wine grape growing is common in the area, the production of wine is a young and growing industry. Sitting in the vastness of California’s central valley, an area dominated by large farming operations, the Prospero group was looking to create a tasting room, one of the first in the area, with an identity that would attract wine customers in an area not known for its wine. The site was adjacent and attached to a rear corner of the existing industrial building, with very little visibility. We designed a simple, psuedo contemporary facility with a courtyard and easy flow from interior to exterior. To announce its presence we initiated a screen, made of what could be shards of the wall of the tasting facility, along the exposed side of the industrial building, increasing in size and density as they got closer to the tasting room. With landscaping that accompanied the screen, it was a simple but effective contrast to the typical landscape.
© 2025 Architecture J.A., Inc. | WebCare®



