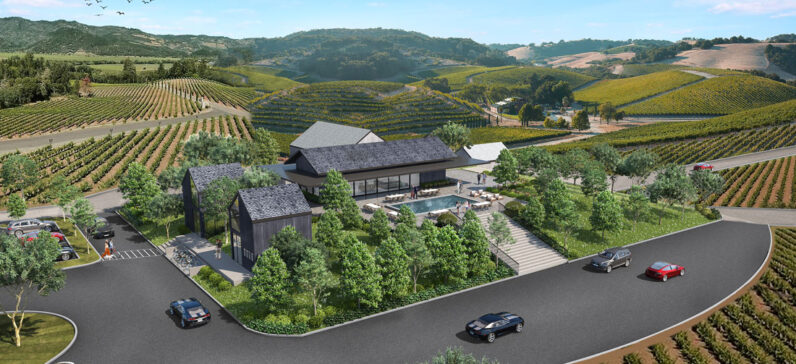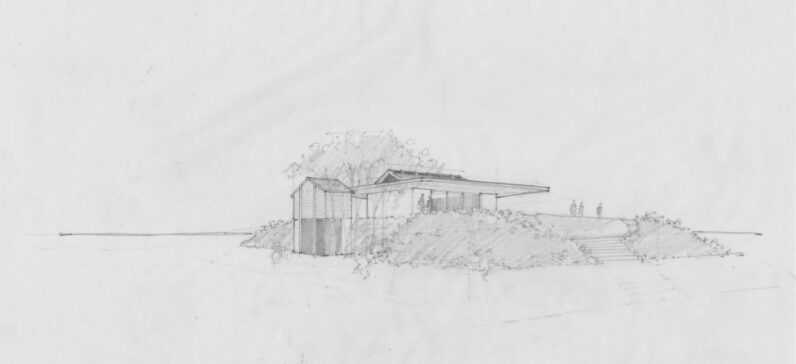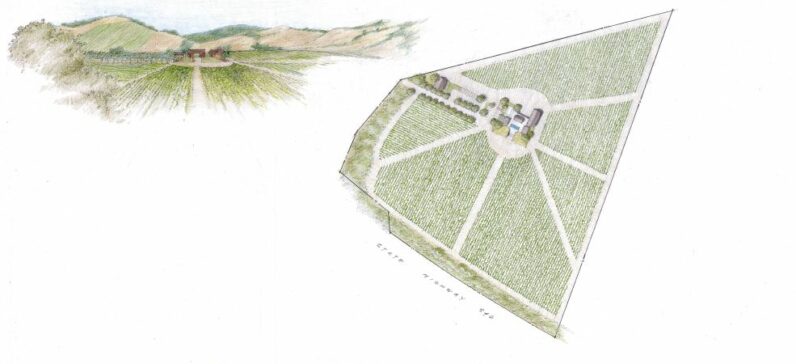S.F. Vineyards
Winery Architecture
Architecture was retained to advise on vineyard layout, design a winery, tasting experience, kombucha bar, and support facilities. The site is flat and overlooked from the adjacent highway. The layout of the property includes:
-a textured vineyard with efficient grape transport to the winery
-a highly visible elevated tasting pavilion with extensive patios and water features, built over a subterranean barrel room
-a small assemblage of buildings of specific use, to facilitate wine production
-a barn for vineyard equipment
-a kombucha bar/bicyclists bar
-demonstration garden
© 2025 Architecture J.A., Inc. | WebCare®



