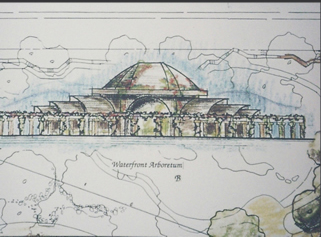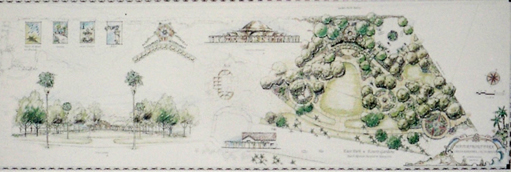Santa Barbara Waterfront Park
Exhibition Architecture
The city of Santa Barbara held a competition for the design and construction of a linear waterfront park. Architecture, J. A., Inc. was the architectural consultant to a design team that was selected as one of three finalists for the project. The architectural components included the design of a parking structure, the restoration of and existing building as a visitor’s center, and an arboretum. The arboretum was the signature piece of architecture for the entry. The park which was 200’ deep by 2,000’ long, had a central path connecting a series of varied use areas, the culmination of which was the ‘grand meadow’; a large open lawn area with the arboretum as the backdrop. As the path took a gentle arching curved route around the meadow, the arboretum embraced the experience with arching shade structures of ascending scale upon approach to its domed, main volume.
© 2025 Architecture J.A., Inc. | WebCare®



