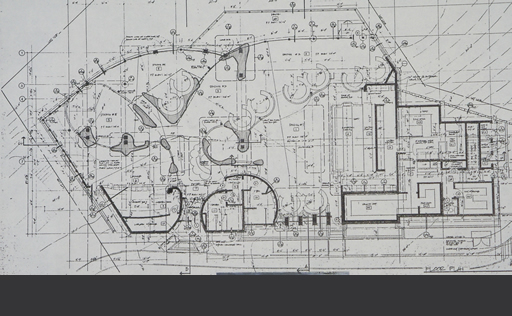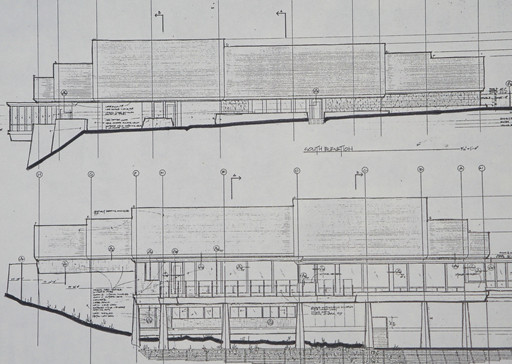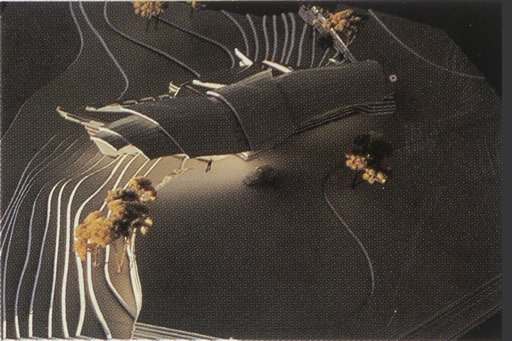Chart House Restaurant, Croton-on-Hudson, NY
Hospitality Architecture
A narrow strip of land between the Hudson River Railroad line and the river is the site for this restaurant. The site is unique because its primary elevation is at the level of the river bank, but is accessed from a roadway atop an embankment constructed to provide access over the tracks, the resulting construction will be viewed, on approach, much like a pier shed floating on the water. Local development style consists predominantly of traditional East Coast shingle sided structures. Our design was for a very simple shell structure, very much in the character of an East Coast pier shed, with a steeply pitched roof per regional character, with low eves and a hidden entry. Upon entering, the space opens up to a very open plan with an amorphous layout of dining booths, tables and cabinetry of various types, that cascade down three stepped levels towards glass walls overlooking the Hudson. Views of the river are maximized from all seating locations due to the stepped interior, and floating overhead in the volume of the vaulted ceiling are cloud like lighting structures.
© 2024 Architecture J.A., Inc. | WebCare®



